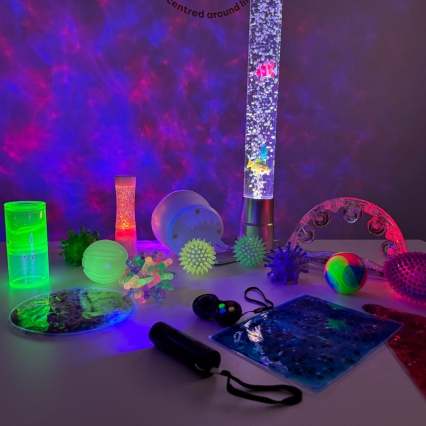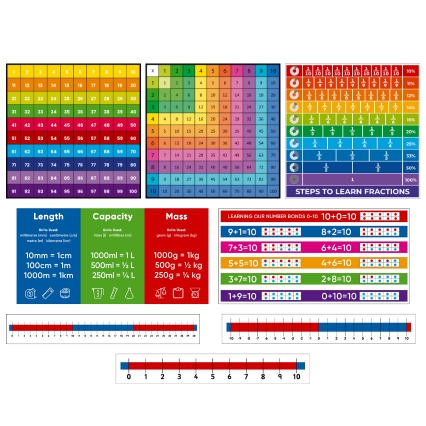We use cookies to make your experience better. Learn more
Award Winning Sensory Room at South West Acute Hospital Emergency Department

Introduction
South West Acute Hospital in Enniskillen has redefined patient care in its Emergency Department (ED) by introducing a state of the art sensory room. This initiative, which recently won an award for "Low Cost High Impact" at the Design in Mental Health 2024 awards, showcases the transformative potential of sensory spaces in healthcare settings. This case study explores the collaborative efforts, challenges, solutions, and outcomes of this project, highlighting the critical role of sensory environments in enhancing patient well-being.
Background
Recognising the profound impact of sensory environments in healthcare, the dedicated nurses for learning disabilities at South West Acute Hospital, led by Eimear, sought to replicate the success of a similar project at Altnagelvin Hospital. The goal was to create a calming space within the busy ED to reduce patient stress and anxiety, thereby enhancing patient comfort and well-being during medical emergencies.

Challenges
- Space Allocation: Identifying and securing a suitable location within the bustling Emergency Department.
- Minimising Disruption: Ensuring the installation process did not interfere with the ED's critical operations and patient care.
- Tailored Solutions: Designing a sensory room that meets the diverse needs of patients, including those with learning disabilities and sensory processing issues.

Solution
Working in close collaboration with Creative Activity, Eimear and her team meticulously planned every detail of the sensory room installation. The process involved:
- Site Assessment: Careful evaluation of potential locations within the ED to find an optimal space that would cause minimal disruption during installation.
- Collaborative Planning: Continuous communication with ED staff to coordinate the installation process, ensuring that hospital operations remained unaffected.
- Custom Design: Crafting a sensory room tailored to the specific needs of the ED’s patient population, incorporating calming and stimulating sensory equipment.

Solution
Working in close collaboration with Creative Activity, Eimear and her team meticulously planned every detail of the sensory room installation. The process involved:
- Site Assessment: Careful evaluation of potential locations within the ED to find an optimal space that would cause minimal disruption during installation.
- Collaborative Planning: Continuous communication with ED staff to coordinate the installation process, ensuring that hospital operations remained unaffected.
- Custom Design: Crafting a sensory room tailored to the specific needs of the ED’s patient population, incorporating calming and stimulating sensory equipment.

Results
The introduction of the sensory room at South West Acute Hospital has led to several positive outcomes:
- Reduced Patient Anxiety: The sensory room provides a tranquil environment, significantly reducing stress and anxiety for patients during medical emergencies.
- Enhanced Patient Comfort: The calming and stimulating sensory solutions promote relaxation and overall well-being, making the hospital experience more comfortable for patients.
- Staff and Patient Approval: Both staff and patients have expressed high levels of satisfaction with the sensory room, noting its positive impact on patient care and comfort.
The recognition it received at the Design in Mental Health 2024 awards in the category for low cost high impact further highlights its success and impact. For hospitals considering similar initiatives, this case study demonstrates the significant benefits of integrating sensory spaces into their care environments.
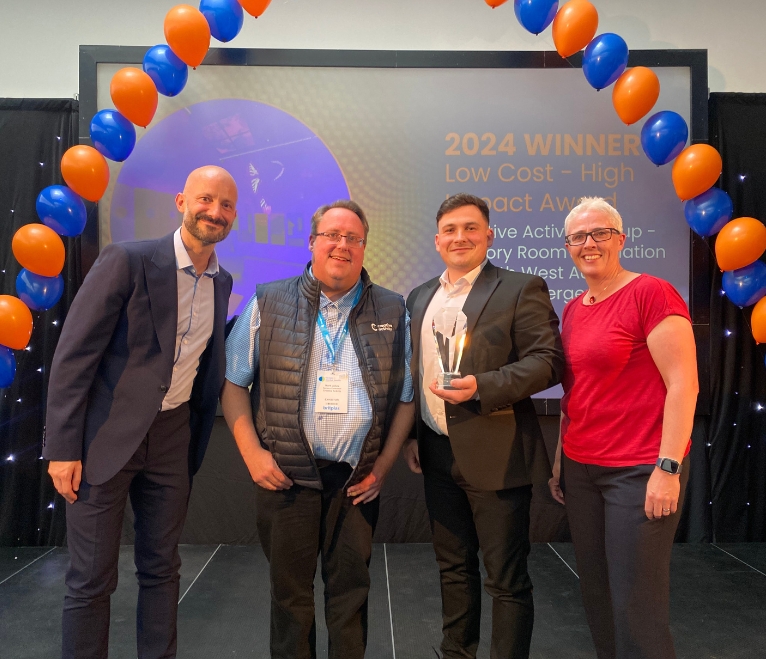
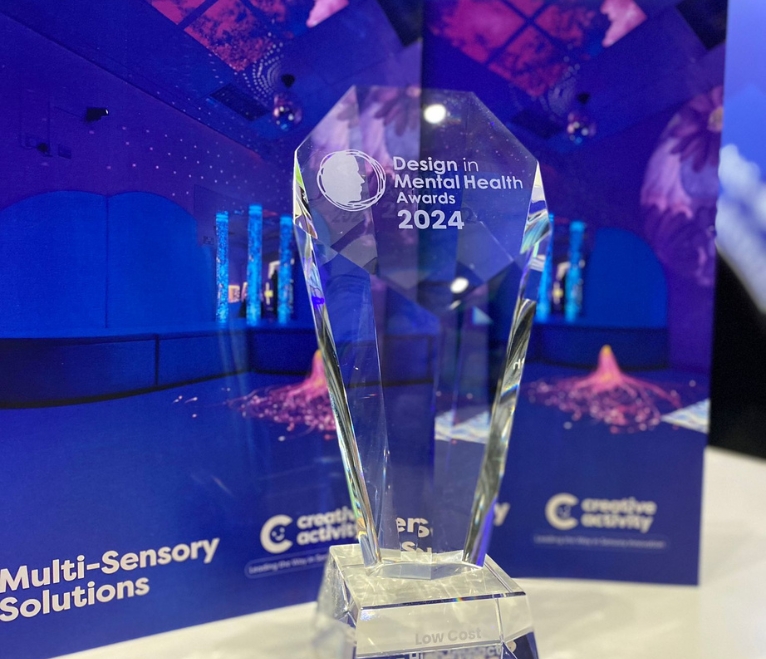
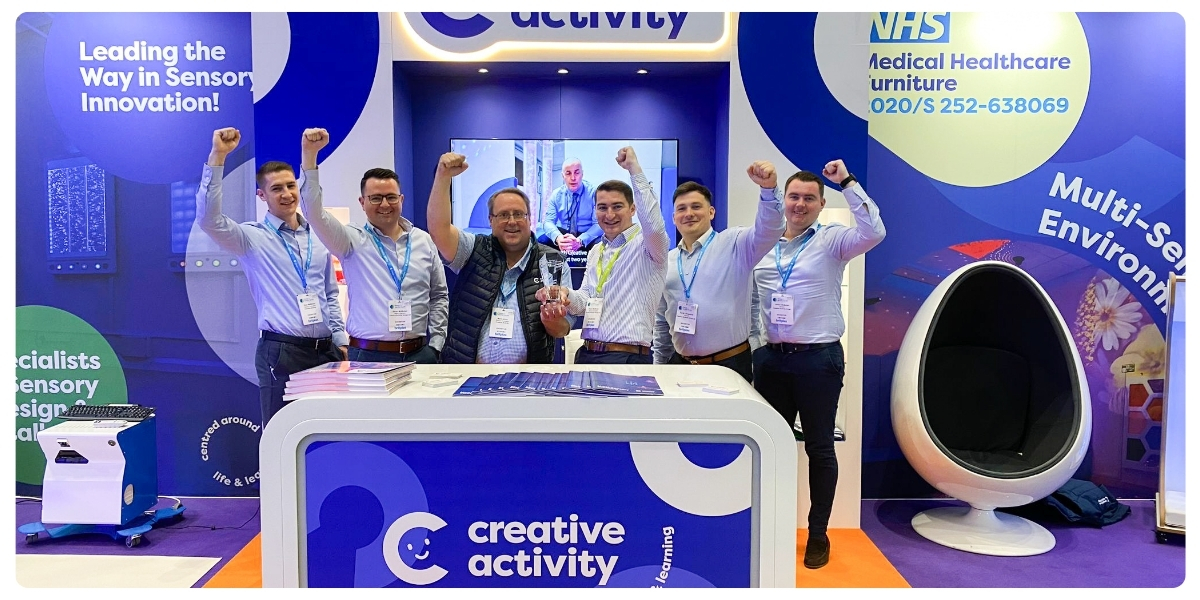
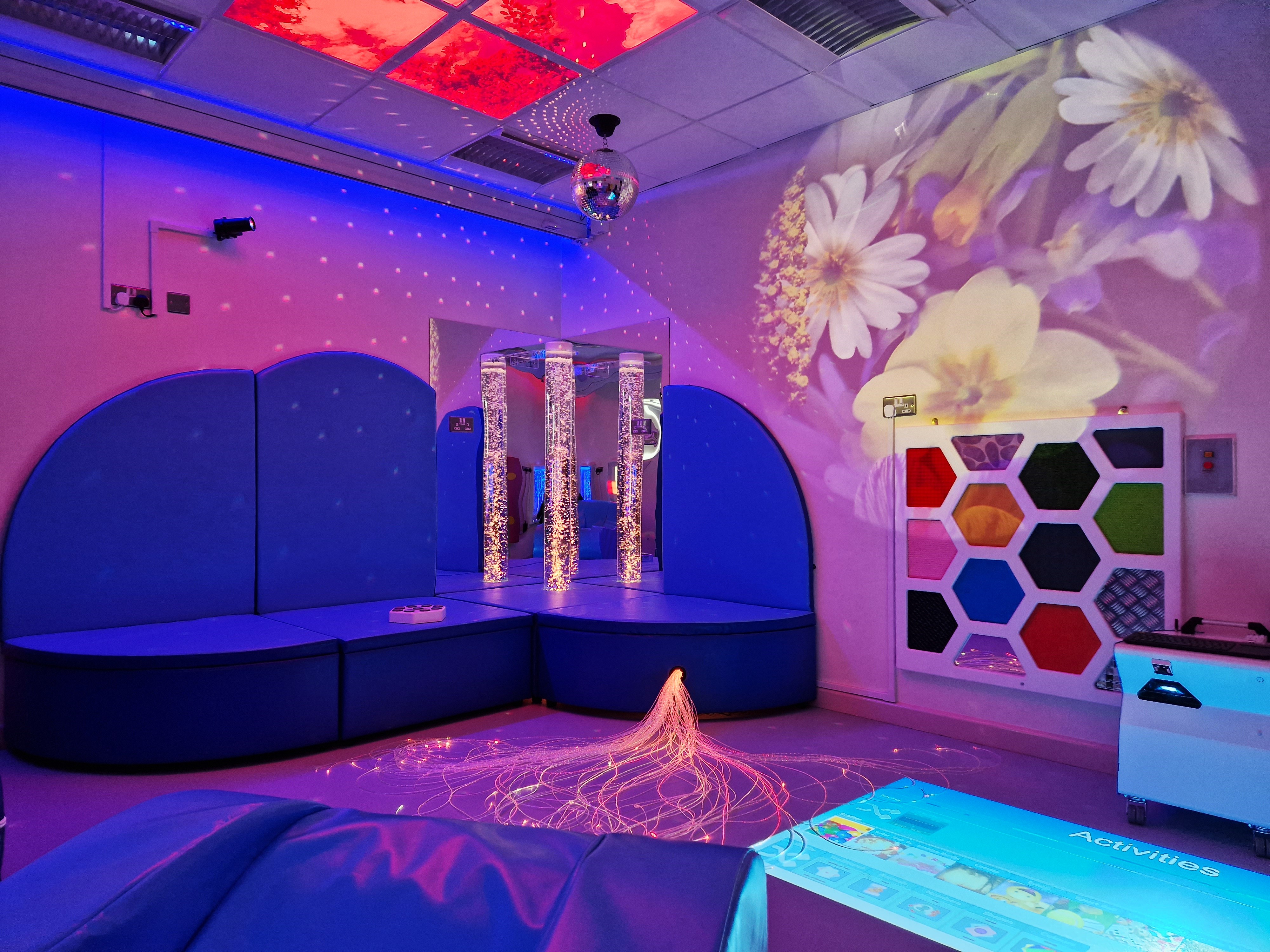
Do you have a project in mind?
If you're considering a Sensory project, our team of specialists are ready to help you. We provide a complimentary 3D room consultation service!
Simply tap the button below to begin...

